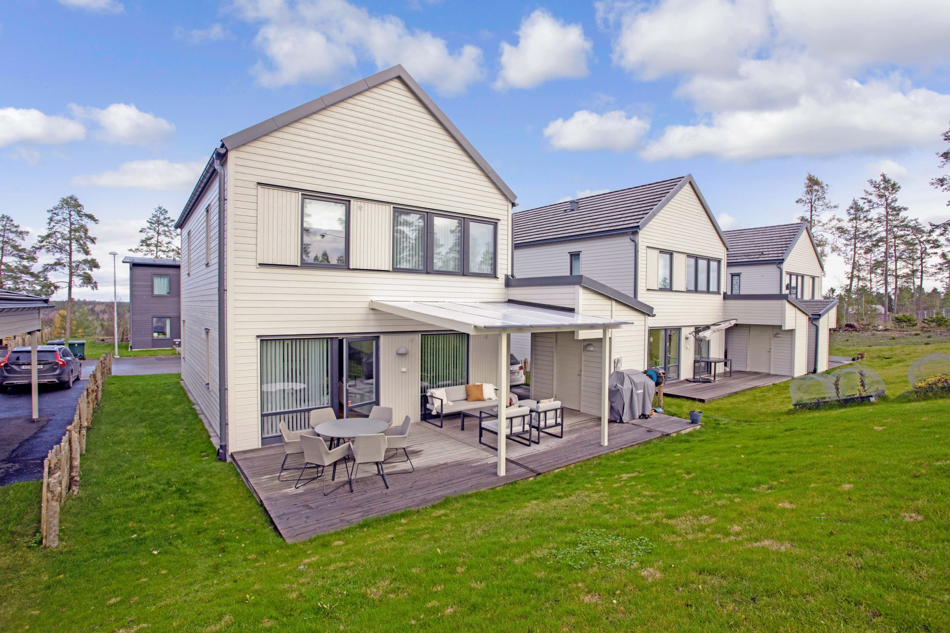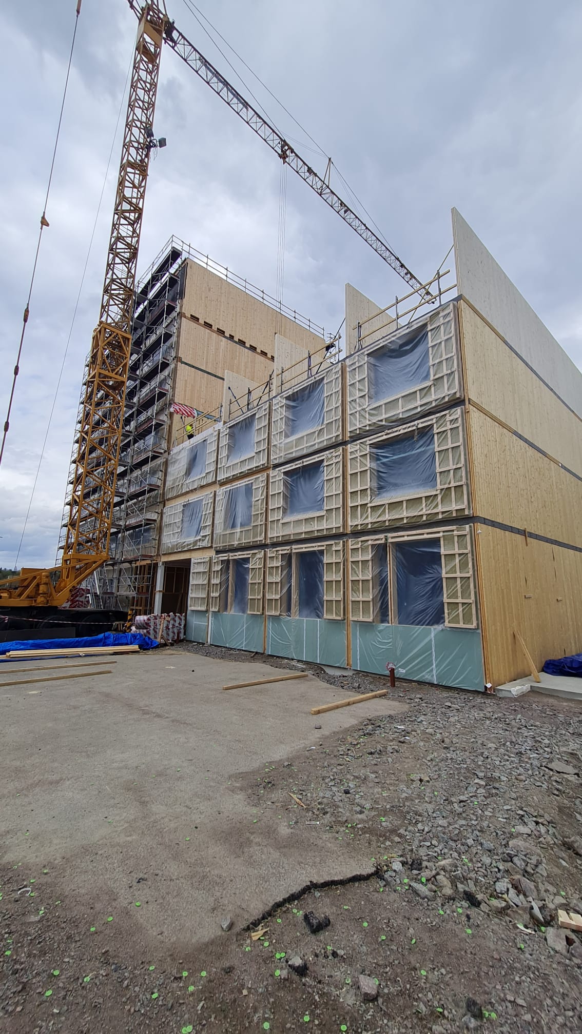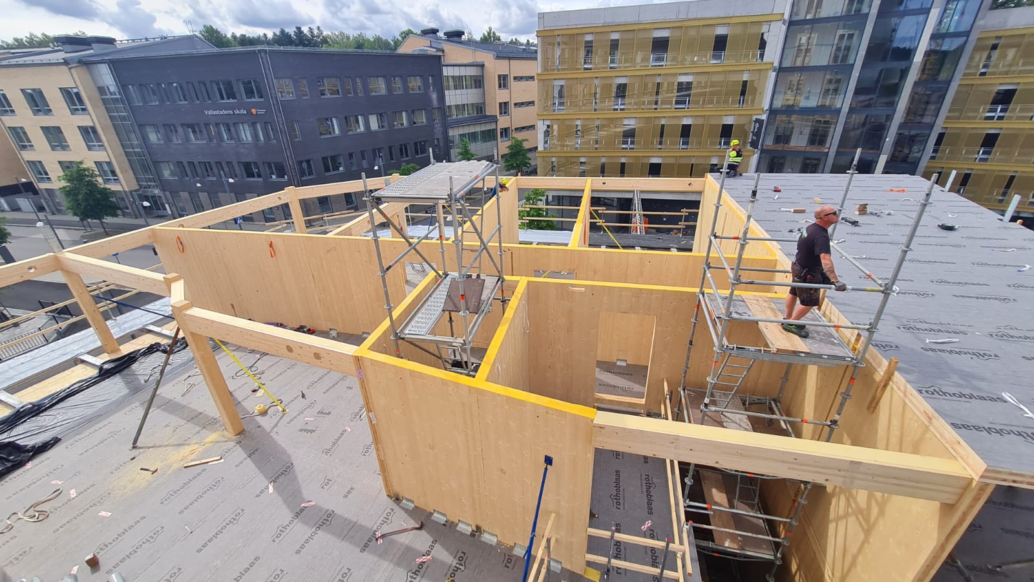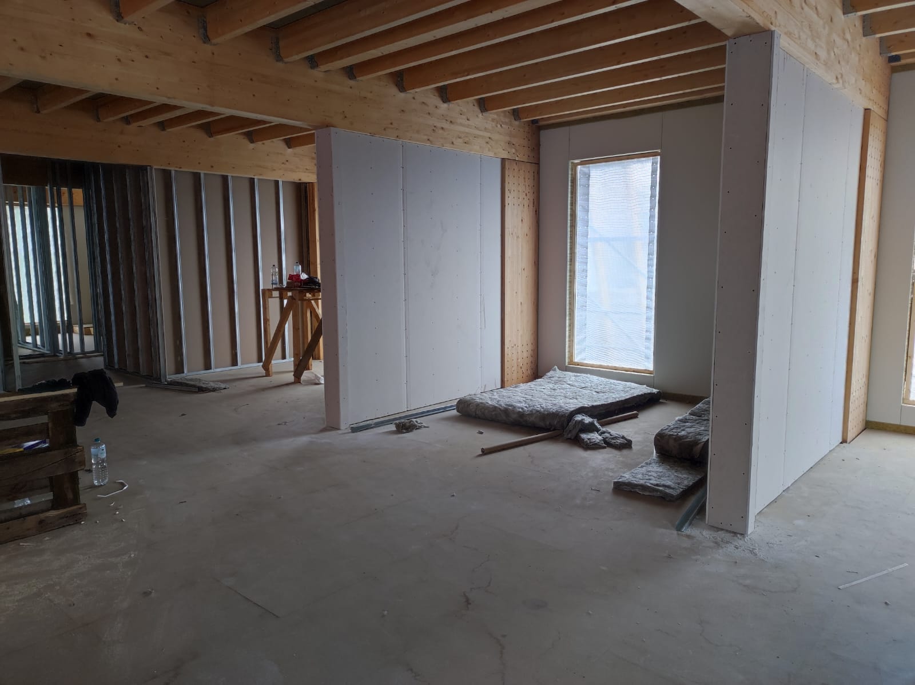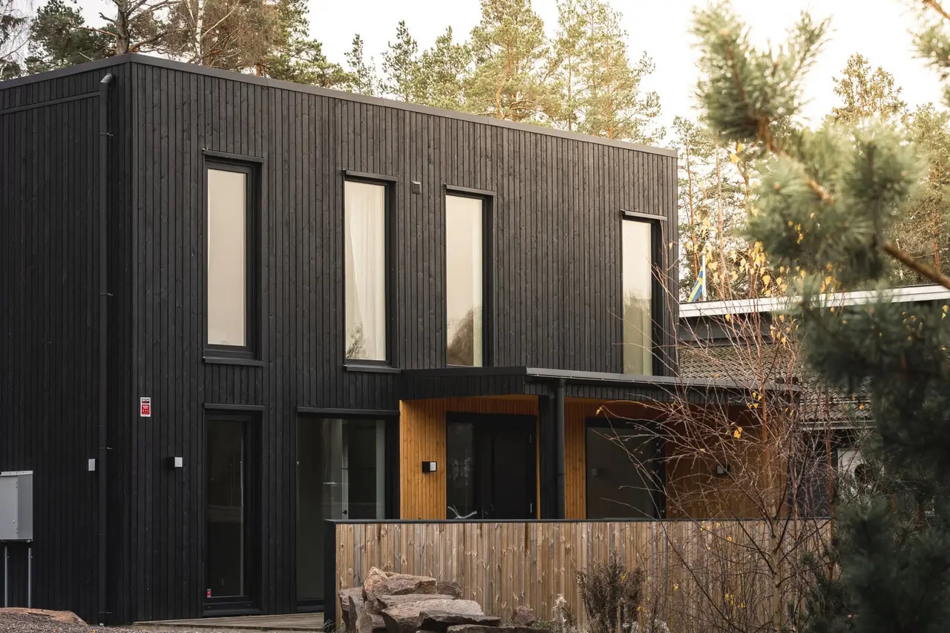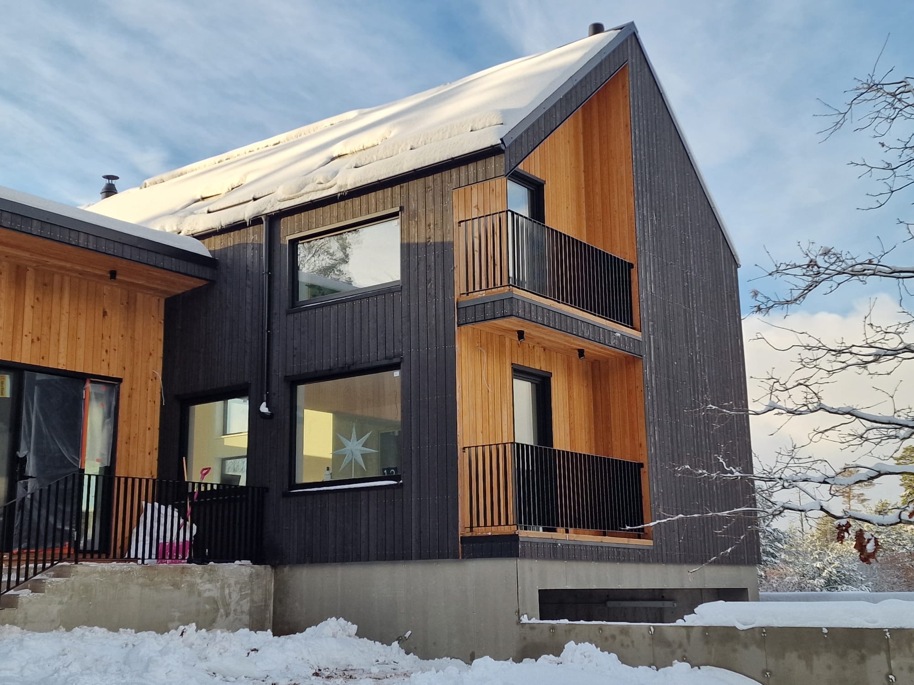Our main construction type for the buildings we do is pre-fabricated timber frame. This type of construction allows us to produce wooden wall elements in maximum sizes of 3.20 meters x 12.00 meters and this can be any type of wall or covering. For example, external wall elements – finished with cladding, windows mounted in, insulated and packed for transportation or internal wall elements – covered with gypsum board, insulated, packed against weather influence. The same applies to making floor elements or roof elements – these come as prefabricated elements to make sure that we mount the building fast and efficient and spend as less, as possible time on the construction site. The average time to set up 150 m2 building under the roof is 3 full days with a crane. After 3 days the building is water and wind safe.
Category: Our Products
Pre-Fabricated Infill walls
For apartment buildings, public buildings or rental property for every developer it is important that the building is set up fast and with minimal costs, but the building itself must be heat efficient. For years we have been offering a product called Pre-fabricated infill walls. The main construction frame of the building or office building can be done in steel, concrete or CLT frame and we do prefabricated and insulated façade elements, which can make the façade of the building finished in a very short time. The infill elements can be done with windows pre-installed, insulated and partially finished façade. The average time of mounting and finishing the façade for a 1500 m2 office space building is 6 weeks.
Glue-Laminated and CLT (Cross Laminated) timber constructions
95% of our timber frame houses are in need to steel or laminated beams, columns or more complex structures. Over period of 20 years we have mastered construction of these structures, so we can proudly announce ourselves as professionals of engineering and assembly of Glue-Laminated and CLT structures. We outsource the CLT elements from the factories all over the Baltics, as we have known them from the roots of our company, when we were operating as a sawmill. The biggest CLT structure where we have worked as a general contractor in a design to build process is located in Linkoping, Sweden. Where we produced 112 apartment, 7 floor passive technology house all made out of wood – main structure – CLT + Glue-Laminated bams, external façade – timber frame. Please check out more in section – Award Winning projects
Glue-Laminated, Timber Frame House mixed with Sandwich Elements
Recently we have started to offer a new segment of construction. We do produce environmentally friendly core structure which is made out of timber, which gives extremely nice feeling on the inside of the building mixed with heat efficiency and fastness of completely finished façade by using sandwich elements. You can observe such building in city of Enschede, Netherlands, produced and engineered by us. This solution is very common in making office spaces or public buildings, as it allows to have a budget friendly and fast in construction building. Please see more information about this type of construction in section Our Best projects.
Passive Houses
Throughout our history we have been producing tens of houses, which comply to being called passive houses. Our engineers have taken the studies and our factory and assembly teams are qualified to mount the houses in passive standard. If You have Your passive house project, we will be happy to answer You. Our built passive houses can be found in Latvia, Norway and France.
Low CO2 emissions, Eco Friendly, Green Houses
Timber frame house technology is the only one, which can qualify as the most environmentally friendly technology in the market. By changing the composite details in the frame, we can achieve a result that 95% of the construction is made from renewable resources. Instead of rock wool or mineral wool, we can put wood-fibre insulation and for the internal finish plates use wood fibre based plates in order to achieve score of being completely environmentally friendly construction. Yes, it costs a bit more, but the carbon footprint is absolutely minimal, if we do a construction of this type. *
